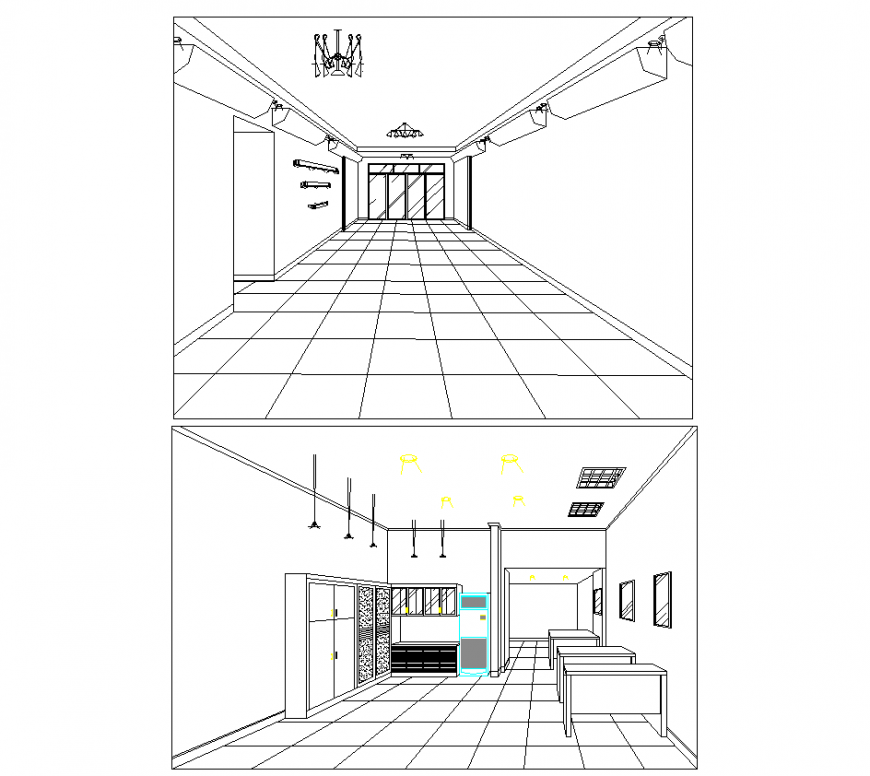Kitchen perspective detail with interior design dwg file
Description
Kitchen perspective detail with interior design dwg file with tiles detail, kitchen area detail,wardrobe detail, designer lighting detail, table detail, mirror detail, entryway detail, A.C detail, lamp ceiling detail.
Uploaded by:
Eiz
Luna
